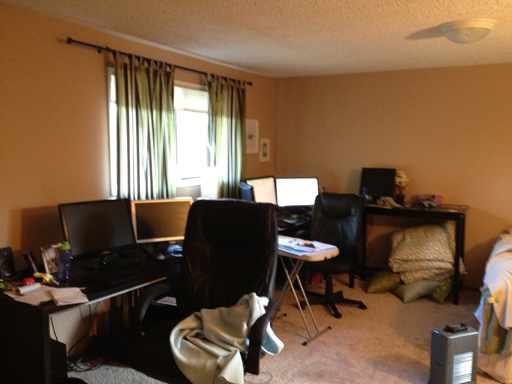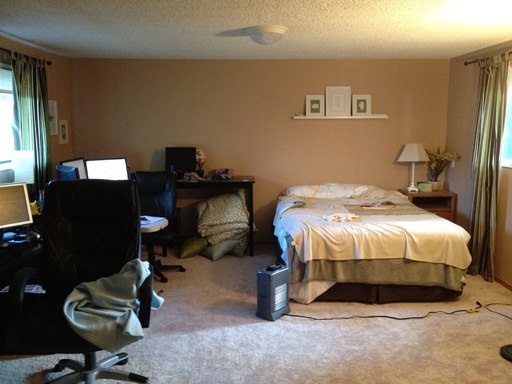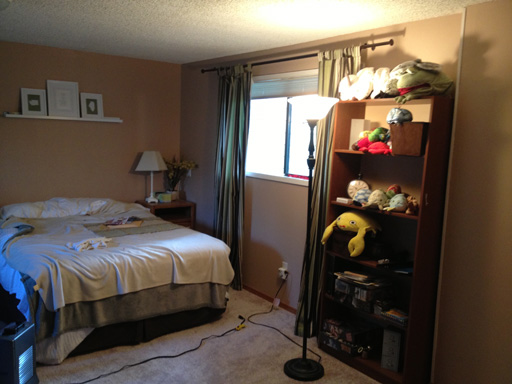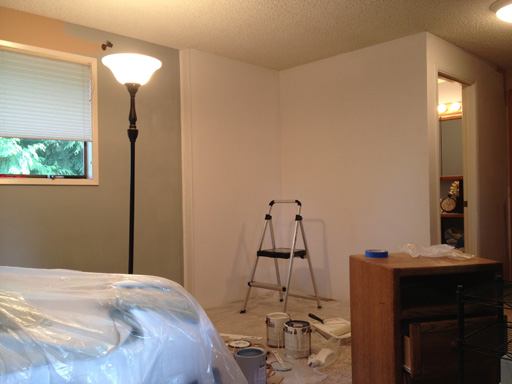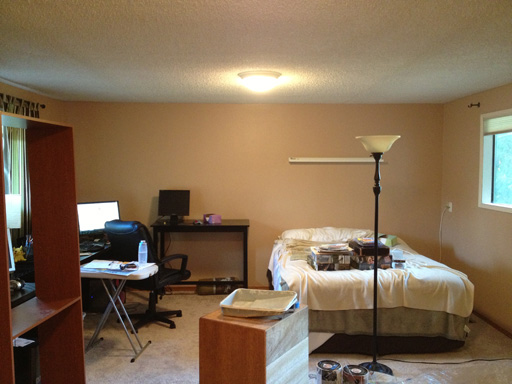This is the first post in a series about improving my computer room to serve as a full-time office.
- Day 1: Project kick off and painting
- Day 2: Painting and planning
- Day 3: Trim painting
- Day 4: “After” Photos and Budget Breakdown
Big news! I was laid off yesterday. It was not a surprise at all, no hard feelings, the company I used to work for was bought by a company a year ago that has struggled to turn a profit on their purchase. A ton of talented, hard-working people were let go. My former employer’s loss is every competitor’s gain!
To celebrate and welcome this change, I am going to give the computer room a major update.
The computer room was hastily painted and set up during our late 2010 move. Not much thought was given to how to best utilize the space and we used the same workstation equipment we used in our apartment (and before that, our Illinois house). Two years later, though, we have a better idea of how we use the room.
Things I want to improve:
- Jim and I would both like larger work spaces / desks (so we can stop augmenting them with TV trays and bar tables)
- I would like to not face the window that features blinding sunshine every afternoon
- Fresh wall color: I think the entrance hall grey would both brighten up and class up the room
- I would like a permanent location for photographing plush for Etsy / DeviantArt
But here are the catches:
- Jim and I must be able to see each others’ monitors. No getting up and walking around
- I do not want to sit with my back to a doorway (perhaps I am a long lost member of House Atreides? Honestly, it just freaks me out.)
- The bed and its nightstand must stay in this room for now (the
walk in junk closetsmall bedroom simply isn’t ready to become a guest bedroom) - Budget: < $100
Before shots, including our normal amount of mess:
Day 1 Progress: Three walls painted grey and white. The white corner will be useful for taking photos of things for my websites.
Check out Day 2, where I plan the new furniture arrangement and continue painting walls.
