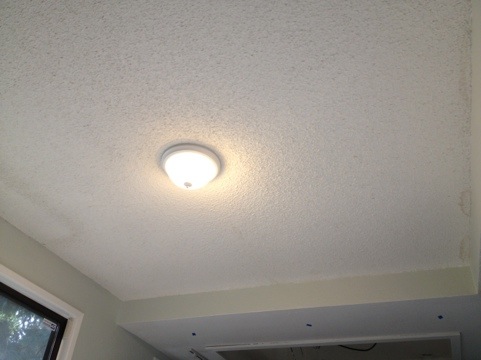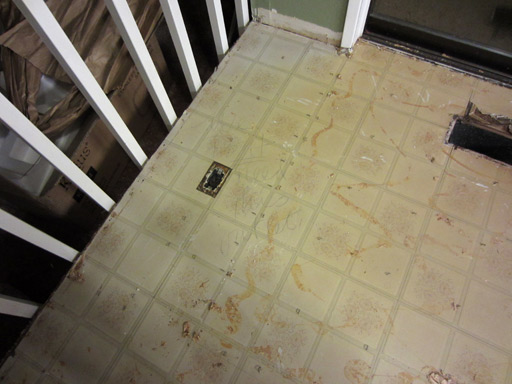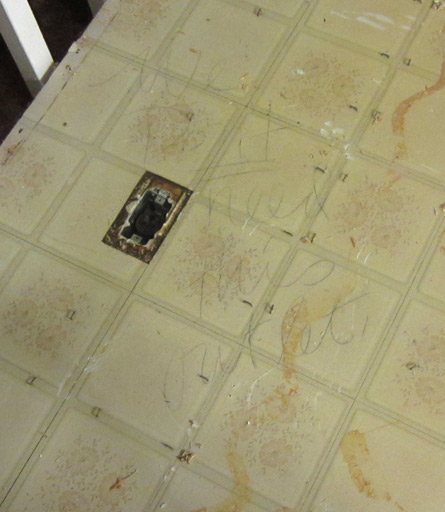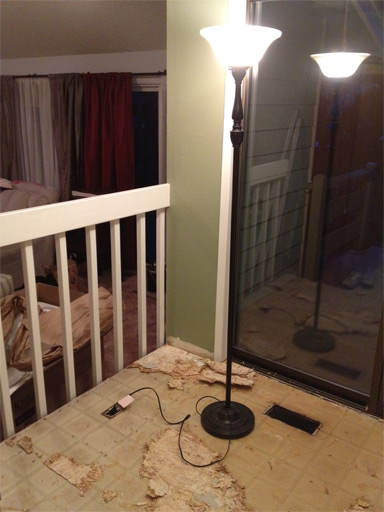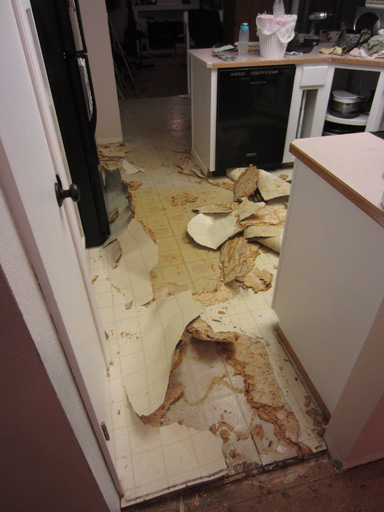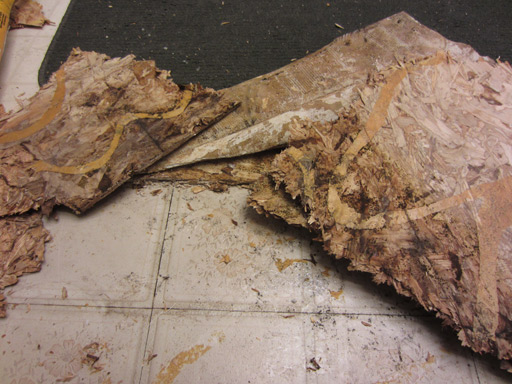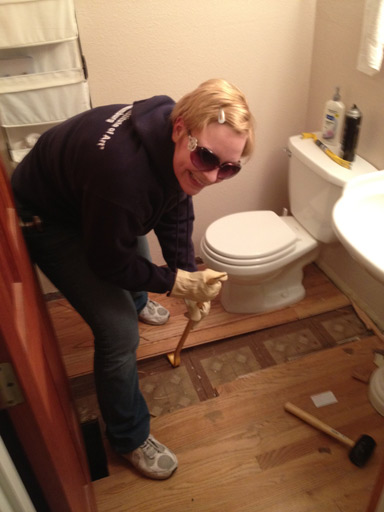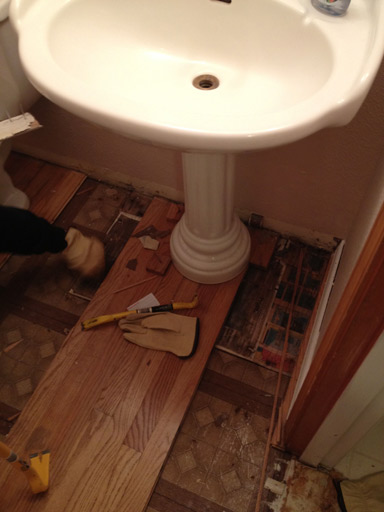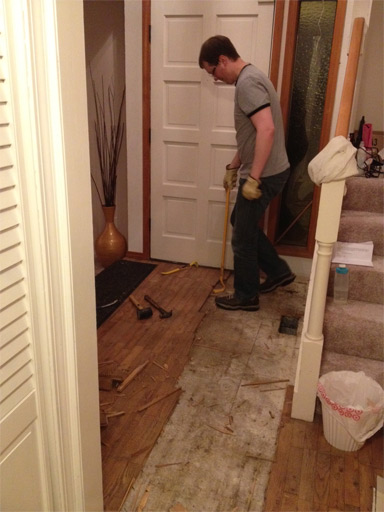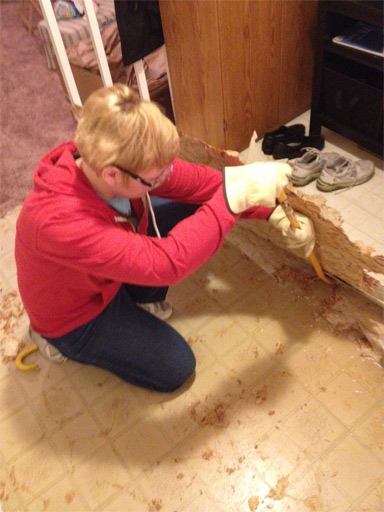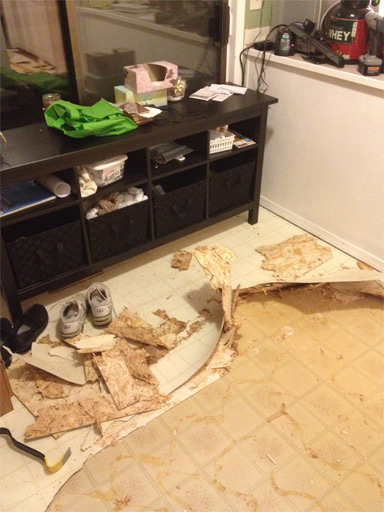There are some things beyond our abilities/time as DIYers. Those things are:
- Countertop installation
- Sink installation
- Range hood installation
- Flooring installation
- Popcorn ceiling removal
To make ourselves go extra crazy, four of those things are going in over the course of the next five days. Here are two last looks at our kitchen in its “before” state.
Bidding Adieu to Laminate Countertops
I think laminate gets an unfairly bad reputation. Knowing that we were soon going to replace this countertop, we started going rough on it just to see what it could take. Tools, hot pans, sharp knives – this counter survived it all! We couldn’t destroy the laminate even when we tried.
For like, 10 bucks a square foot or whatever it is, this stuff is kitchen gold. Sure, you won’t brag about it in your real estate listing, but it’s functional stuff!
The real villain here is the sink: its double bowl design means that our larger cookwear can’t fit into either bowl, making dish duty even more sucky than usual. It’s a weird coated surface sink, too, and the pale surface shows every bit of dirt. Furthermore, the over-mount design means the seam between it and the countertop collects loads of filth and mold. As far as First World middle-class problems go, this one is pretty crappy.
So, don’t feel bad about getting laminate countertops. Do feel bad about getting a too-small double-bowled not-stainless sink.
Smell ya later, popcorn ceiling
Apparently this junk looked good in the 70s, but it’s just a horrid trap for cobwebs and water stains (which cannot be scrubbed off or painted). It’s disgusting, and it falls down on its own, bit by bit. Our contractor will be removing the popcorn, “re-mudding” the ceiling, and then painting it in the kitchen, dining room, and living room.
And so it begins…

